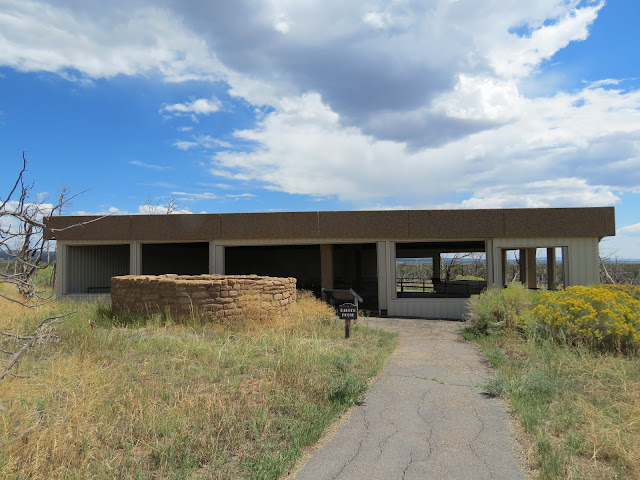Navajo And Mesa Verdes
Shiprock On The Navajo Reservation
Navajo Or Dine
Navajo Masons
We Look At These Cliff Dwelling After Considerable Repair
Work Has Been Accomplished And Continues Today
Stabilization Crew At Work
Four Corners Area. Just Look At The National Parks, Monuments, Historical Sites To Be Visited.
Not Sure What I Saw Here Unless It Was Just The Rocks. Often Times As You Drive Through The Park The Road Will Go On Both Sides Of A Canyon
More Cliffs And Deep Canyons
One Of Many Views From Mesa Verdes Of Valley Below
Before the Cliff Dwellers the first ancestral Pueblo people settled in Mesa Verdes around 550 A. D. Archaeologists call this early period
" Basketmaker " because of the finely crafted baskets they made. These people grew corn, beans, and squash, hunted wild animals, and gathered various edible and useful plants. They were adept at making various tools from stone and bones. They built pit houses which were often clustered as small villages on the mesa top and the cliff alcoves. They learned and became skilled pottery makers and acquired the bow and arrow which made hunting more efficient than the older spears they threw. These people became fairly prosperous and their population grew. Around 550 A. D. some of them started building houses above ground with upright walls made from poles and mud. They built these houses in long gentle curves with one house against the other. There would often be a couple of pit houses in from of these and these later became kivas. Some of these pit houses were semi-subterranean and had four corner poles that supported the roof. Each had a fire pit with a stone that defected the heat throughout the house. Some had antechambers that were used for storage. This period is called " Pueblo " which is Spanish for town or village. There is a Mesa Top Loop Drive that is six miles long that takes you through the full range of the structures these early people built and lived in. At Wetherill Mesa you can take a Tram that drops you off at a number of different sites and you can walk from one to another or catch the tram at any number of location.
Tram Takes You To Several Non Cliff Dwellings
The Tram. You Can See In The Background This Area Of The Mesa Suffered A Fire In The Past. One Of The First Stops Was To See Pit House One Of The Best Preserved Anywhere.
Diagram Of Pit House
Pit House Floor Plan
How A Pit House Was Constructed. Note They Entered Through The Roof.
Floor Of Pit House. The Large Hole In The Floor Is The Fire Pit. This Entire Site Is Enclosed In a Metal Shed To Protect It From The Elements.
Another Example Of Pit House
Larger Pit House. Here You Can See The Walls Of The Protective Structure Build Over These Sites.
Here You Can See The Results Of Fire And Sign Pointing
To The Next Site " Pueblo Village ".
Rows Of Rooms
Row Of Rooms
Description Of Row Of Rooms
Excavation Of A House
Excavation Of A House
More Excavation. Note The Number Of Rooms
Note The Tumble Weed That Has Blown In
Same Room From Different Angle
Another Excavation. Note The Large Fire Pit
Another View
Another Example Of A Room With Fire Pit And You Can See By The Back Wall Holes In The Floor For The Vertical Poles To Support The Roof.
Very Large Room With Fire Pit And Note The Vertical Walls That Must Have Been 10 Or 12 Feet High. You Can See Other Rooms In The Background.
Great Kiva Or Ceremonial Room
Perhaps You Can Read This One Better
Example Of Protective Sheds Over These Sites. This Is " Badger House "
Two Villages Superimposed
Showing How Villages Could Be Built Over Another
Another View Of One Village Built Atop Another. Note In Lower Houses They Entered Through The Roof.
Another Excavation. Very Deep Pit. Note In This One There Are A Lot Of Stones In The Walls. Note The Hole In The Back Wall. This A Tunnel Entrance Shown Later. Another Interesting Feature of These Pit Houses They Had A Special Opening That The Smoke Would Exit The House
The above Room From A Different Angle. This Pit Was Very Deep.
Tunnel Entrance
Tunnel Entrance
Building The Tunnel
Tunnel Entrance
Overlapping Walls
Construction
Wall Construction
Example Of Double Stone Walls
Stockaded Village
Stockaded Village
Stockaded Village Questions
Another Site
Same Site Different Angle
Same Site Different Angle
Circles In The Earth
Better View Of Above Photo
Enlargement Of Above Photo
While Waiting For The Tram A Wild Horse Came By.
He looked Healthy And Well
That is it for tonight boys and girls. Next we will look at some cliff dwelling. As always remember God loves you and so do I. Good night.
Grandpa Bill

























































No comments:
Post a Comment